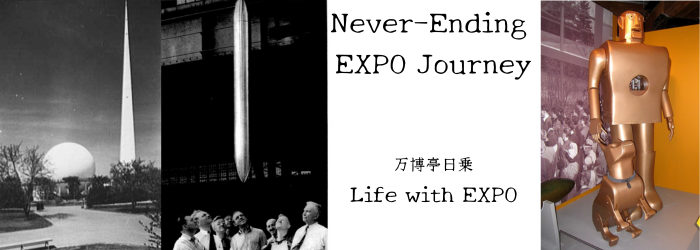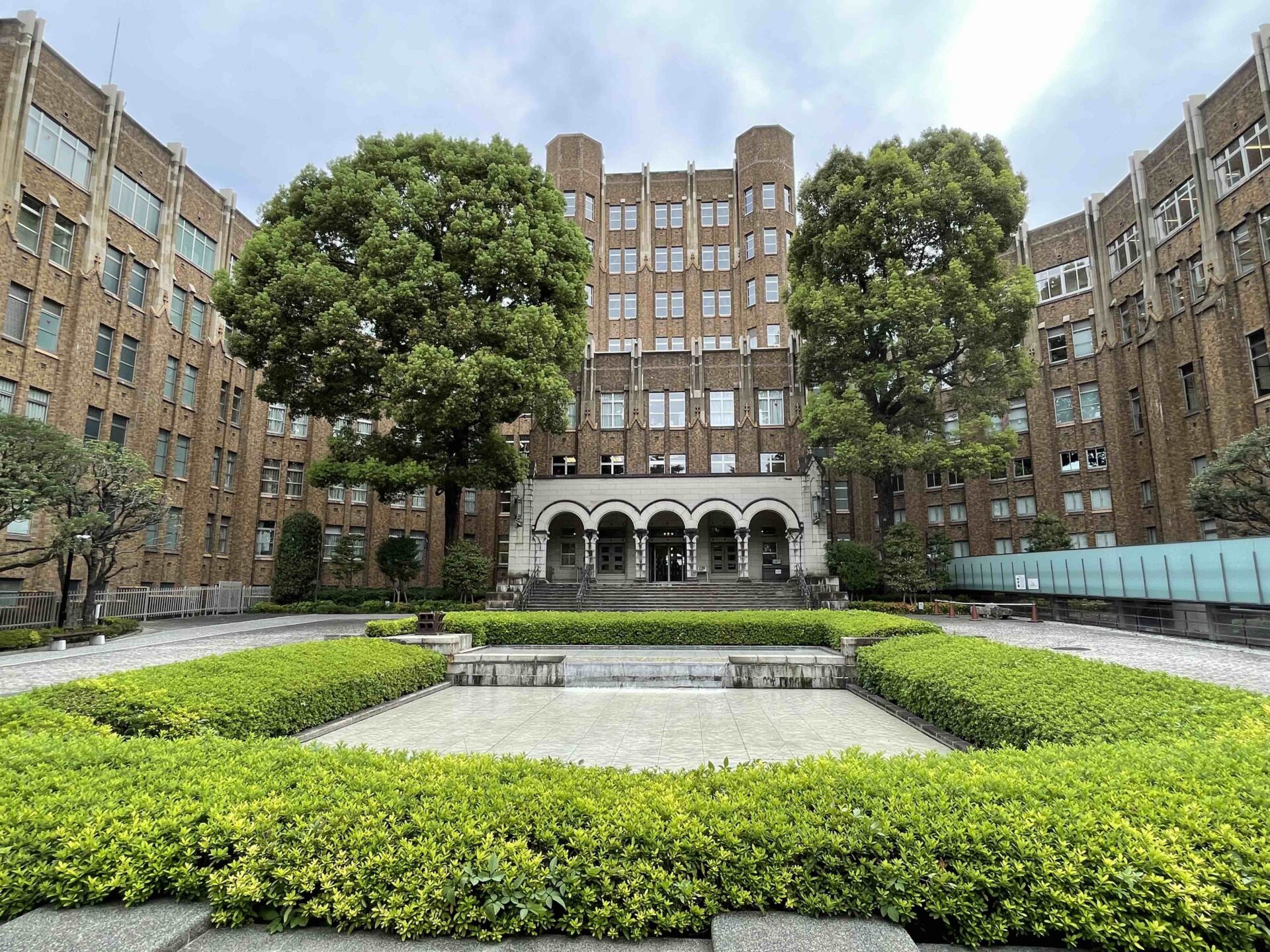Uchida Yoshikazu and the World Expo
In the previous episode, <39> Discover Boudin’s Paris Expo Gold Award winning work! (Matsuoka Museum of Art), in the last part I mentioned Uchida Yoshikazu (1885-1972), an architect and the president of the University of Tokyo.
After the Great Kanto Earthquake of 1923, he designed many of the buildings on the University of Tokyo campus (both Hongo and Komaba) that still remain today, using the results of his research into earthquake-resistant and fire-resistant architecture. And later, Uchida served as the president of the University of Tokyo.
He was also an “Expo-related person,” having designed the Japan Pavilion for the 1939/40 New York World’s Fair and the 1939/40 San Francisco World’s Fair, held in the same year.
The Matsuoka Museum of Art, which I introduced in episode <39>, and the current campus of the Institute of Medical Science, the University of Tokyo, where the “Former Institute of Public Health” designed by Uchida Yoshikazu remains, are both located in Shirokanedai and are close to each other. It is within walking distance.
If you go through the west entrance to the University of Tokyo Institute of Medical Science campus, it is really close, but the entrance to the “Former Institute of Public Health” requires a bit of a walk.
This time, I would like to introduce this “Former Institute of Public Health”.
“National Institute of Public Health” built with support and donations from the Rockefeller Foundation
In fact, this “Former Institute of Public Health” is currently under the jurisdiction of Minato City, and its official name is the “Minato City Local History Museum.”
However, there is no entrance fee to see the inside of the building.
There is also a pamphlet called “Information on visiting the Former Institute of Public Health building, a cultural property designated by Minato-ku.”
You can find the entrance immediately after exiting from Exit 2 of Shirokanedai Station.
There is a large round silver sign, writing as follows;
*
IMSUT Hospital
The Institute of Medical Science
The University of Tokyo
*
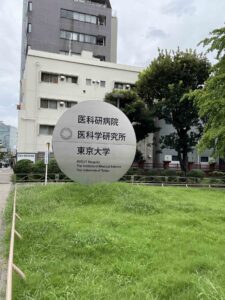
東京大学医科研病院、医科学研究所入り口サイン
Entrance Sign of IMSUT Hospital, The Institute of Medical Science, The University of Tokyo
In the back, there is a magnificent gate reminiscent of the main gate of the University of Tokyo’s Hongo Campus.
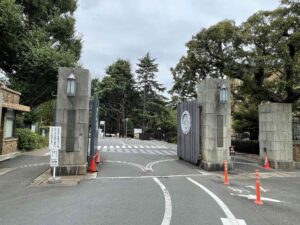
東大医科学研究所正門
Main gate of Institute of Medical Science, University of Tokyo
However, this time we headed towards the Minato City Local History Museum from the passage on the right.
There is a horizontal sign that reads:
Minato City Local History Museum
Opening hours: 9:00 a.m. to 5:00 p.m. (until 8:00 p.m. on Saturdays only)
Closed: 3rd Thursday of every month, year-end and New Year holidays, special management period
MINATO CITY LOCAL HISTORY MUSEUM
As you walk along the path on your right, you will suddenly see an imposing building with a design that could be found on the University of Tokyo’s Hongo Campus.
This is exactly the style known as “Uchida Gothic”.
It has a structure that looks like it has wings spread out to the left and right, and it feels overwhelming as if it is being approached from both sides.
There is a cascade in the pond in the middle.
At first glance, you can tell that this building is more than just an ordinary building.
-300x121.jpg)
旧公衆衛生院(港区立郷土歴史館)
Former Institute of Public Health (Minato Local History Museum)
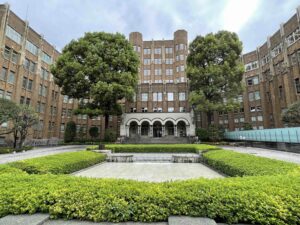
旧公衆衛生院外観
Exterior, Former Institute of Public Health
What was this “Former Institute of Public Health (National Institute of Public Health)”?
According to Wikipedia:
*
The Institute of Public Health was a research institute that was reorganized and abolished in 2002 with the aim of improving public health in Japan. .
The building and equipment of the Institute of Public Health were a gift to the Japanese government from the Rockefeller Foundation of the United States. The total amount of aid at that time was over 3.5 million dollars. The World Health Organization (WHO) introduces the National Institute of Public Health as the “School of Public Health.”
On April 1, 2002, the organization was reorganized and became the National Institute of Health and Medical Sciences, along with a portion of the National Institute of Infectious Diseases, and is currently located in Wako City, Saitama Prefecture under the Multipolar Decentralized National Land Formation Promotion Act. The old building was preserved for its cultural value and opened in 2018 as Yukashi-no-Mori.
Chronology
On September 1, 1923, the Rockefeller Foundation of the United States sent an unofficial letter to the Japanese government regarding the establishment of an institution for the development and training of public health experts as part of disaster area reconstruction assistance following the Great Kanto Earthquake.
In 1930, the Japanese government sent the Rockefeller Foundation a blueprint for an Institute of Public Health and an urban and rural health center as a field training institution for students, as well as a plan for an Institute of Public Health. This plan was approved by the foundation, and it was then decided to begin preparing an implementation plan for the architectural design. The government began construction on the same site and adjacent to the Institute of Infectious Diseases of Tokyo Imperial University and its affiliated hospital. (Omitted below)
*
It was established by the Japanese government with supports and donations from the Rockefeller Foundation in the United States to assist in the reconstruction of disaster areas following the Great Kanto Earthquake of 1923.
And this building was completed in 1940.
It was then used until 2002 when it was consolidated as the National Institute of Health and Medical Sciences and moved to Wako City, Saitama Prefecture. In 2009, Minato City acquired this building and grounds, renovated it, and opened it as the Minato City Local History Museum in 2018, where it remains today.
Inspecting the inside of the “Former Institute of Public Health”
Now, let’s go inside.
As mentioned earlier, there is no admission fee if you just want to tour the building.
When you enter from the front (entrance floor = 2nd floor), there is also a free coin locker with a 100 yen refund system in the far left corner, where Assistant No. 0 and the author left our luggage.
First of all, there is the “Central Hall” that you enter from the front of the second floor, which is the entrance floor.
To be honest, it’s not as big as I expected, but it has a very luxurious design. The circular design of the atrium is also beautiful.
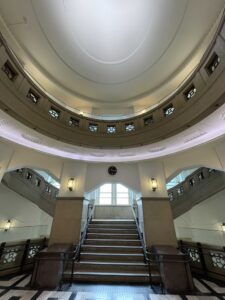
中央ホール
Central Hall
“Former Auditorium” with 340 seats
Afterwards, we took the elevator to the 6th floor, looked at the windows of what used to be the “Former Dormitory,” then got off to the 4th floor and headed to the “Former Auditorium.”
This is a tiered auditorium with 340 seats. It has the atmosphere of an old university’s big classroom.
As the pamphlet states, “Other than the chair cushions and ceiling panels, all original construction materials remain as they were when they were first constructed,” and it looked like it had aged well.
There was also a nostalgic central heating type radiator that used hot water.
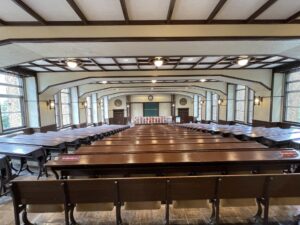
旧講堂
Former Auditorium
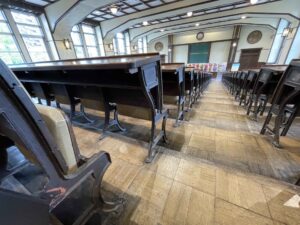
旧講堂
Former Auditorium
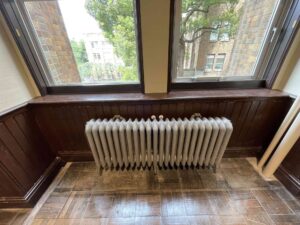
温水セントラル・ヒーティング・ラジエーター
Hot water central heating radiator
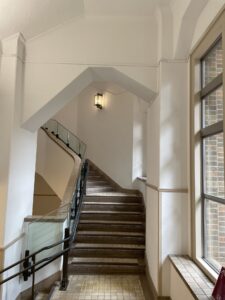
旧公衆衛生院階段部
Staircase Section, Former Institute of Public Health
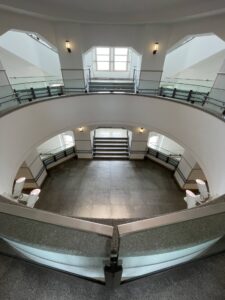
旧公衆衛生院内部
Inside of Former Institute of Public Health
Reliefs by Shinkai Takezo
Reliefs of “Sheep” and “Reed Heron” created by Shinkai Takezo are also displayed here.
(Front top left and right)
These seem to have been installed since 1938 (Showa 13).
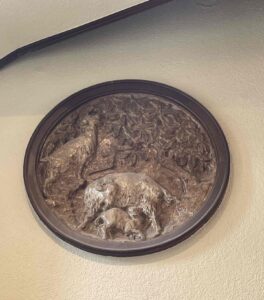
新海竹蔵作「羊」
Shinkai Takezo “Sheep”
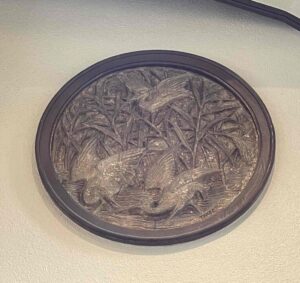
新海竹蔵作「葦鷺」
Shinkai Takezo “Reed Heron”
The explanation says as follows;
*
A relief similar to this work is also in the collection of Yamagata City Hall, Shinkai’s hometown (purchased in 1958). The material is believed to be ceramic, but we are currently investigating the reason why Shinkai chose this subject.
In addition, there are other examples of works by Shinkai Takezo being installed in buildings designed by Uchida Yoshikazu.
・Medallions in front of the 3rd floor hall of the University of Tokyo General Library (1928) (4 pieces representing spring, summer, fall, and winter)
・Reliefs above the main entrance of the University of Tokyo General Library (8 plants and animals representing “power, order, righteousness, purchase, life, harmony, compassion, and gen”)
・Relief “Diagnosis, Treatment, and Prevention” at the University of Tokyo Hospital (1938)
These three cases are known.
*
Regarding Shinkai Takezo, it says as follows.
*
SHINKAI TAKEZO 1897 (Meiji 30) – 1968 (Showa 43)
A sculptor from the Taisho-Showa era. Born in Yamagata as the eldest son of a Buddhist sculptor, he moved to Tokyo in 1912 to study under his uncle, Shinkai Sakutaro, and created sculptures that valued the Japanese sense of form. Since “Mother and Child” was selected for the first time at the 9th Bunten in 1915, it has been exhibited at Kanten Exhibition. In 1924, his work “Sisters” was selected for the 11th Inten Exhibition, and in 1927, he became a member of the Japan Art Institute. From 1952, he taught younger students as a lecturer at University of Tokyo of Education. In 1955, he received the Minister of Education’s Art Encouragement Award for “Boy” exhibited at the 1st Contemporary Art Exhibition. In 1961, when the Sculpture Department of the Japan Art Institute was disbanded, he formed S.A.S (Sculptor Group) with Sakurai Yuichi and others. Two years later, he disbanded S.A.S., joined the Kokugakai, and re-established the sculpture department.
Starting from wood carving, he created unique techniques and experimented with various techniques, sculptures using wood core dry lacquer technique, plastic engraving and so on. It can be said that he was an artist who was always willing to try new things and took on bold challenges.
Reference: Catalog “One Century of Modern Japanese Sculpture – Realism to Three-dimensional Modeling” (1991) Catalog “Modern Japanese Sculpture” (2007)
*
“Prism glass for daylighting”
Afterwards, we saw the “Former Director’s Room” on the 3rd floor, the “Former Library Reading Room” on the 2nd floor, and the “Former Dining Room” on the 1st floor.
On the first floor, “Prism glass for daylighting” was left behind.
The explanation next to it says:
*
The electricity available at the time did not provide enough light for the basement floor, which was not exposed to sunlight, so efforts were made to bring in outside light. The roof material at the bottom of the back of the hall, outside the windows, is made of glass, and the floor of the hall is made of prism glass, allowing outside light to reach the basement. Currently, it is displayed and preserved by shining light onto prism glass from underground.
*
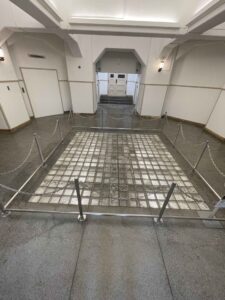
旧公衆衛生院プリズムグラス
Prism Glass, Former Institute of Public Health
As you can see, many improvements have been made to the interior of the building.
The exterior design was quite nice, and the interior of this building was also great.
This year, 2023, is the 100th anniversary of the Great Kanto Earthquake that occurred in 1923.
And Uchida Yoshikazu designed various buildings related to the University of Tokyo, using the results of his research on earthquake-resistant and fire-resistant architecture after the Great Kanto Earthquake.
It is very moving to see that these masterpieces of Uchida still exist and are being used in various places.
Actually, during the course of this inspection, I “discovered (!) “some very important information, but I will leave that for another time.
