This time, Komaba Campus
Last time in <41>, we visited the University of Tokyo’s Hongo campus and introduced the buildings designed by Uchida Yoshikazu (1885-1972).
This time, I visited the Komaba campus.
The Komaba Campus is the campus where all students who enter the University of Tokyo spend their first two years as students of “College of Arts and Sciences.” (Students who enter the College of Arts and Sciences as a major attend the Komaba campus for four years)
There were no “tatekan” (standing signboards) at all on the Hongo campus, but there were a few that were noticeable at Komaba. However, it is quieter than before.
When I was a student, both Hongo and Komaba had large “tatekan” with unique fonts that were part of the campus landscape. Although it had passed its peak, the student movement was still active at the time.
“Faculty of Agriculture” used to be on Komaba campus
The Komaba Campus was originally home to the University of Tokyo’s “Faculty of Agriculture”.
However, based on the idea of “comprehensive universities should be located on the same campus” by Kozai Yoshinao, then president of the University of Tokyo (1864-1934, served from 1920 to 1928), in the wake of the Great Kanto Earthquake of 1923, it was decided to replace the campus with the campus of The First High School (Ichiko), which was located at Mukogaoka next to Hongo (currently the Yayoi district, where the Faculty of Agriculture is located). .
Of course, there were many opponents. However, the efforts of President Kozai and the enthusiasm of Uchida, who said, “I am also a graduate of Ichiko, and I will never do anything bad,” persuaded the opponents to “just treat it like a part of the University of Tokyo.” Ichiko was established. It is said that the earthquake recovery budget was also provided as a lump sum for the University of Tokyo and Ichiko.
The Faculty of Agriculture was moved to Hongo in 1935.
At the end of our athletic club parties, we always turned off the lights and sang Ichiko Dormitory Song “Ah Gyokuhai ni Hana ukete” (Ah, receiving flowers in the precious cup) altogether (Is this tradition still alive?). As the lyrics say, “It stands tall on Mukogaoka,” Ichiko was originally located on Mukogaoka.
“Former Ichiko Main Building” (currently “Building No. 1”) Completed in 1933 (Showa 8)
According to the “Collection of Works by Uchida Yoshikazu” (hereinafter referred to as “Collection of Works”), there are several works by Uchida Yoshikazu on the Komaba Campus.
First, the “Former Ichiko Main Building” (currently “Building No. 1”) .
When you get off at “Komaba-Todaimae” station, you can see it just behind the main gate.
This building is probably the symbol of the Komaba campus. There is a clock on top, and although the color is different, it gives off a bit of the majesty of Yasuda Auditorium.
-300x225.jpg)
1号館
Building 1
Uchida Yoshikazu says the following about this building: (From “Collection of Works”)
*
My belief is that Tokyo Imperial University is one entity, so we need a design that makes it one. If you ask different people to do that, no matter how skilled you are, you won’t be able to unify it. So I decided to handle the entire format myself. …The nature of the curve is strong, and in terms of Japanese architecture, it is good to have something like something from an old era. The building itself is not decorated much. I wanted it to be simple, sturdy, and have strong shapes and lines, and that’s how I came up with what I have now.
When I asked Ichiko what they wanted, they said they wanted it to be part of the University of Tokyo. I also agreed. Later, it became part of the University of Tokyo after the war. Is it a coincidence?
*
When looking directly at Building 1, the “Former Ichiko Auditorium” (currently “Classroom 900”) is located on the left, and the “Former Ichiko Library” (currently “Komaba Museum”) is located on the right. These two buildings are very similar in design. Perhaps symmetry was taken into account.
These three buildings form the basic tone of the Komaba campus.
“Former Ichiko Auditorium” (“Classroom 900”) Completed in 1938 (Showa 13)
This “Former Ichiko Auditorium” was already known as “Classroom 900” by the time of the authors. Since I was an avid student (?) even back then, I didn’t have many opportunities to visit, but during the Komaba Festival in the fall, it is customary for the “Tansei Festival” to be held by the “Cheering Club” that I was close to. So I participated in that event every year.
-300x225.jpg)
講堂(900番教室)
Auditorium (Classroom No. 900)
I also got on stage and sang “Tadahitotsu” (Todai’s cheering song) with my other friends (friends from the cheering club and general affairs department of the University of Tokyo Sports Association).
In the graduation album for the year I graduated, I can find the photographs of the Tansei Festival in it.
This scene was also taking place inside the building of Uchida Yoshikazu, a person associated with the Expo.
It is too late to realize this after more than 40 years. .
However, I think it was better than dying without knowing.
By the way, Uchida Yoshikazu’s fundamental idea was originally to turn this building into a “Museum.” Facing the “Former Ichiko main building,” the “Library” is on the right, and the “Museum” is on the left.
However, this idea met with strong opposition by the Faculty of Law Faculty Association.
The “Collection of Works” includes the following passage:
*
I have already mentioned that Professor Uchida’s fundamental philosophy for the layout of university facilities was to have a vista leading to the large lecture hall to the straight, and a museum to the left of the axis and the library to the right. The planned location of the museum met a fierce opposition by the Faculty of Law. The dean of the Faculty of Law at the time was Dr. Minobe Tatsukichi (13th year of university – 1920). While negotiating with Professor Uchida, he was in favor of the idea, but the faculty council was of course against it. There was an uproar over his resignation as the dean, or rather, mine (author’s note: referring to Uchida Yoshikazu) as the head of the maintenance department. President Kozai, who is known for his stubbornness, seems to have had trouble with men who were more stubborn than himself. (Bold letters are by the author, same below)
*
So, it seems that it did not become a museum in the end, but an “Auditorium.”
By the way, this “Classroom 900” has recently attracted attention.
Mishima Yukio and “Classroom 900”
It became famous as “the place where Mishima Yukio (1925-1970) held a debate with Zenkyoto students.”
On May 13, 1969, writer Mishima Yukio was in “Classroom 900” in Komaba, the University of Tokyo, in a debate with students of the Tokyo University Zenkyoto, which was occupying the University of Tokyo at the time.
Many people may be familiar with this situation, as a video recording of this incident was recently discovered and made public.
That place was “Classroom 900” designed by Uchida Yoshikazu.
A year and a half after this debate, Mishima committed suicide at Ichigaya Garrison (November 25, 1970).
This event happened shortly after the closing of 1970 Osaka Expo, which was held for the first time in Japan and Asia, closed on September 13th.
“Former Ichiko Library” (currently “Komaba Museum”) Completed in 1935 (Showa 10)
This building is located on the opposite side of the Former Ichiko Auditorium (Classroom No. 900), when you face to the Former Ichiko Main Building (currently Building No. 1) .
When the author was the student, it was the “University of Tokyo Faculty of Liberal Arts Library.” (I think so. Unfortunately, I don’t remember much, probably because I didn’t have many opportunities to visit.)
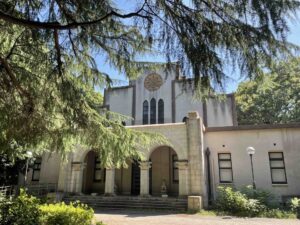
駒場博物館
Komaba Museum
“Former Ichiko Dormitory- Churyo Hokuryo, Nanryo, Meiryo” (“Komaba Dormitory” or “Komaryo”) Completed in 1934 (Showa 9) (Meiryo was completed in 1939)
Then, it was “Komaryo” that I had expected to be designed by Uchida.
This is the place where the author lived during my Komaba days.
I lived on the 4th floor of the northernmost Meiryo. This is the club room of the Shorinji Kempo club.
The Komaryo was a reinforced concrete structure, with about three people living in each room, each about 20 tatami mats in size. The author lived with one of the club members, who was from the same year.
There was no air conditioning in the summer, but it felt cool when we entered the room, perhaps because the walls were thick or because the temperature was not warming as fast as it is now.
Although it was cold in winter, there was a central heating radiator like in the auditorium of the “The Former Institute of Public Health” that allowed warm air to spread into the room.
At that time, of course, I had no idea that it was a valuable work by Uchida Yoshikazu, and I didn’t use it very cleanly (that’s not an adequate description).
At night, seniors and alumni would come and force us to play mahjong. A senior who was 8 years older than me (a well-established member of society) was “living” in the room across ours.
In the morning, he puts on a tie and goes to work.
Even though the dormitory was granted autonomy, and even though the dormitory fees were paid properly, it seems strange to think about it now.
All of these things were carried out in the valuable works of Uchida Yoshikazu, a person associated with the Expo.
I can’t believe I finally realized this after more than 40 years (second time). . .
Now, I can’t seem to stop talking about these silly (precious?) memories.
Underground passage installed on Komaba Campus
So, when I return to the “Collection of Works”, the following surprising fact is revealed.
*
When the Faculty of Agriculture and Ichiko exchanged site, Prof. Uchida promised that he would do what was best for Ichiko. This is a natural step since it is the school he graduated from and has long been something of a preparatory gate for the University of Tokyo. However, from an outsider’s perspective, he was completely tyrannical and might have been a bit of a pet peeve.
In any case, Prof. Uchida proceeded with the plan with the goal of constructing the best high school facility. The fact that it is similar to the University of Tokyo can be clearly seen in the design of each of its buildings. There were also outstanding ideas that were sure to be a hit with high school students. The promise was kept. One of the ideas was to build an underground passageway that would allow students to go from the dormitory to the library and lecture hall without using an umbrella, even on rainy days. Those who experienced dormitory life at old high schools will have nostalgic memories of the feat of going to the bathroom, washing their clothes, eating food, and answering the roll call for attendance in the classroom with a calm face within five minutes of waking up. It’s an idea that somehow reminds us of those “good times.” I think it’s a loving idea that has hit well with the generation.
*
By the time of the authors, such convenient underground passages were no longer functioning. Or perhaps it was still open in secret and used only by those who knew.
If this underground passage had existed, my attendance rate would have been much higher.
I wonder what this underground passage is like now. Further investigation is required.
Abolition of Komaryo
The University of Tokyo’s Komaryo was also forcibly closed down on August 22, 2001.
If you were fully aware of the historical and cultural value of Uchida Yoshikazu’s valuable architectural cultural property, you could consider the different ways, such as completely renovating the interior, changing its use, or preserving just the exterior as a cultural property.
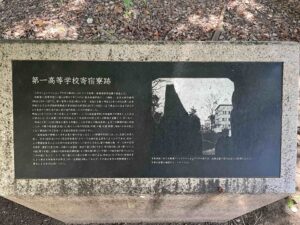
第一高等学校寄宿寮跡の碑
Monument at the site of the Daiichi High School boarding dormitory
When I went there this time, I found that it was changed to a modern buildings exposed concrete building called Komaba Communication Plaza.
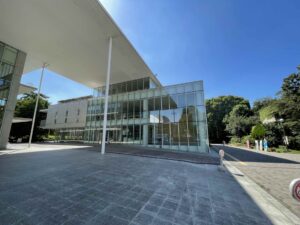
コミュニケーションプラザ
Communication Plaza

コミュニケーションプラザ
Communication Plaza
I have no intention of denying this as a single building, but I do wonder what the policy is for a unified design and landscape for the entire campus.
At overseas universities, such as Stanford University, even when building new buildings, they are designed to maintain the same tone.
For example, several years ago, the School of Business Administration constructed a series of new buildings, including an auditorium, thanks to a large donation from Nike founder Phil Knight, an alumnus. However, the style is similar to that of other buildings, and care has been taken not to spoil the sense of unity within the campus. Although some changes have been made to the design of the roof, such as solar panels being installed on the roof, the design remains the same as you walk through it.

スタンフォード大学キャンパス
Campus of Stanford University

スタンフォード大学キャンパス
Campus of Stanford University

スタンフォード大学キャンパス
Campus of Stanford University
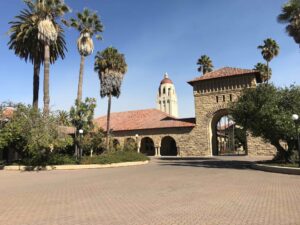
スタンフォード大学キャンパス
Campus of Stanford University
On the other hand, when we look at the University of Tokyo’s Komaba campus, we find that the “Uchida Gothic” design of Building 1, “Former Ichiko Auditorium,” and “Former Ichiko Library” have completely different taste from the modernist design of “Komaba Communication Plaza.”
In fact, even in Hongo, a modern building for the Faculty of Science has been built in the back left of Yasuda Auditorium, ruining the vista of Yasuda Auditorium.
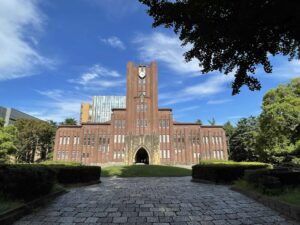
安田講堂(「東大大講堂」)
Yasuda Auditorium (“Tokyo University Auditorium”)
I can imagine that there might be many issues like budget, but I think there is also a need for some sort of unified campus design.
This time, it was like a trip to my past more than 40 years ago.
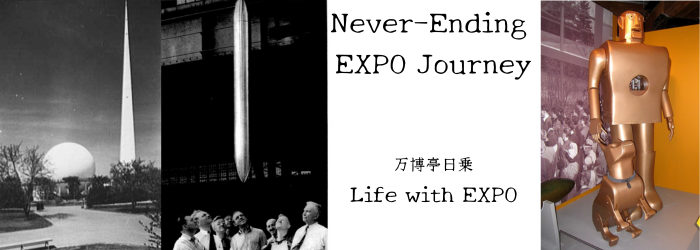
.jpg)

-120x68.jpg)